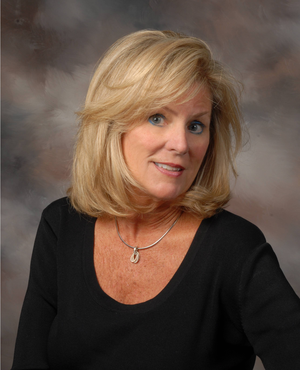New Home for Sale: 8545 Terracotta Place, O'Fallon, IL 62269 SOLD
5 beds
3 full baths
2,600 sqft
$574,900
$574,900
8545 Terracotta Place,
O'Fallon, IL 62269 SOLD
5 beds
3 full baths
2,600 sqft
$574,900
Previous Photo
Next Photo
Click on photo to open Slide Show.

Selling Price: $574,900
Original List Price: $574,900
Sold at 100.0% of list price
Sold Date: 06/03/2024
Type New Home
Style 1 Story
Architecture Traditional
Beds 5
Total Baths 3 full baths
Total Living Area 3,657 sqft
Square Footage 2,600 sqft
Garage Spaces 3
Lot Size 0.28 acres
Assoc Fee $300
Assoc Fee Paid Annually
Taxes Paid $40
City O'Fallon
County St Clair-IL
Subdivision Braeswood Trails 1st Add
MLS 22070790
Status Closed
DOM 583 days
Spend Your Holiday Season in Your Stunning NEW CONSTRUCTION w/Implacable Craftsmanship & Detail In Sought Out BRAESWOOD TRIALS SUB WITHIN O’FALLON SCHOOLS DIST. Home Offers 5 Bedrms,3 Baths w/A Beautifully Designed Open Concept, Master Bedrm Suite w/His&Hers Walkin Closets, Lux+ Bath w/Shower & Separate Soaker Tub. Foyer Greets into Vaulted Ceiling Great rm w/Firepl & Huge Picturesque Windows Carry Abundance of Natural Sunlight thruout. Gourmet Kitchen W/Custom Cabinetry, Granite C-tops, Walkin Pantry, Pot Filler, Oversize Island, Breakfast Nk & Open Dining rm Perfect for Family Gatherings. Entertain w/Huge LL Rec rm & Family rm. Sub Provides Amazing Lifestyle w/Walking Trials, Community Park & Lake Access. Mins to SAFB, Near I-64, Easy commute to Saint Louis, Local Entertainment, Shopping, Parks, Wineries & O'Fallon's hopping culinary scene. Some AI Touches. Call, Tour Today & Experience Your Lifestyle Upgrade! Be Part of This Amazing Community!
Room Features
Lower Level Full Baths 1
Main Level Full Baths 2
Basement Description Bathroom in LL, Rec/Family Area, Partially Finished, Full, Egress Window(s), Concrete
Master Bath Description Double Sink, Full Bath, Tub & Separate Shwr
Bedroom Description Main Floor Primary, Primary Bdr. Suite
Dining Description Kitchen/Dining Combo, Separate Dining
Kitchen Description Breakfast Room, Center Island, Custom Cabinetry, Walk-In Pantry
Misc Description Walk-In Closets
Lot & Building Features
Appliances Dishwasher, Gas Oven, Disposal
Architecture Traditional
Assoc Fee $300
Assoc Fee Paid Annually
Construction Brick, Vinyl Siding
Cooling Central Air
Heating Forced Air
Interior Decor Coffered Ceiling(s), Walk-in Closet(s), Vaulted Ceiling, Open Floorplan
Parking Description Attached Garage, Oversized
Sewer Public Sewer
Special Areas Entry Foyer, Family Room, Great Room, Main Floor Laundry, Utility Room
Tax Year 2021
Water Public
Lot Dimensions 11,709 square feet ft
Fireplaces 1
Fireplace Locations Great Room
Community and Schools
Junior High School OFALLON DIST 90
Senior High School OFallon
Price History of 8545 Terracotta Place, O'Fallon, IL
| Date | Name | Price | Difference |
|---|---|---|---|
| 11/21/2022 | Listing Price | $574,900 | N/A |
*Information provided by REWS for your reference only. The accuracy of this information cannot be verified and is not guaranteed. |
 Listing Last updated . Some properties which appear for sale on this web site may subsequently have sold or may no longer be available. Walk Score map and data provided by Walk Score. Google map provided by Google. Bing map provided by Microsoft Corporation. All information provided is deemed reliable but is not guaranteed and should be independently verified. Listing information courtesy of: Keller Williams Pinnacle Listings displaying the MARIS logo are courtesy of the participants of Mid America Regional Information Systems Internet Data Exchange |

